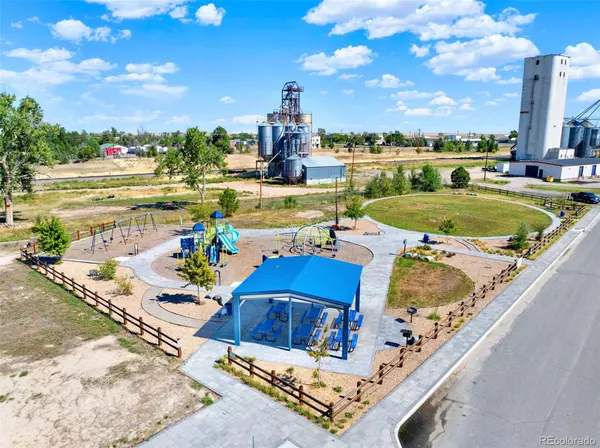REQUEST A TOUR If you would like to see this home without being there in person, select the "Virtual Tour" option and your agent will contact you to discuss available opportunities.
In-PersonVirtual Tour
$ 415,000
Est. payment | /mo
0.27 Acres Lot
$ 415,000
Est. payment | /mo
0.27 Acres Lot
Key Details
Property Type Commercial
Sub Type Special Purpose
Listing Status Active
Purchase Type For Sale
MLS Listing ID 2605229
HOA Y/N No
Originating Board recolorado
Year Built 1910
Annual Tax Amount $4,652
Tax Year 2023
Lot Size 0.270 Acres
Acres 0.27
Property Description
Built in the early 1900’s by the Burton family using brick from their clay brick factory located on McDonnell Street in Byers. It was a 2-story building and offered space for other businesses alongside The Burton Mercantile. Burton sold the bldg, it operated as Byers Mercantile until a fire destroyed much of the inside of the bldg in 1930. At the time of the fire a movie theatre was no longer in operation, but the bldg was home to a telephone office, post office, grocery store, dance hall, millinery shop and upstairs apartments for boarders. The fire was started by beans combusted that were stored in the bsmt. The bldg was built back as a single story and the 5,500sqft drive-in lower level remained. The bldg was rebuilt by Ralph Nielson, using what remained of the structure. After it was rebuilt, it was Solitaire Grocery. In the early 60's a small beauty shop was operated in the bldg. During the 60's/70's it was Ehmann's Grocery. In 1980 it became a Packard Dealership. After rebuilding, the grocery store was still located there, changing ownership a few times until the 1965 flood. After the flood the grocery moved across the RR tracks, and it became the Packard Car Building and remained there until 1995 when it became the Feed and Ranch Supply Store until 2013. When the feed store moved to their new location, the owners converted the building to a 7-room Bed & Breakfast that stayed very busy with the race car clubs from High Plains Raceway and wedding and event parties until retirement in 2022. (An account of the bldgs’ history is based on others information provided to the best of their knowledge). The work completed-by the previous owners-for this conversion was not permitted nor approved by the county. At this point the bldg has been red tagged. A Core and Shell plan/permit may be the best way on moving forward and prior to any finishes to the bldg. An architect/engineer could provide direction-vision. Building is zoned B-3. Permitted uses are almost limitless.
Location
State CO
County Arapahoe
Zoning Commercial B-3
Interior
Fireplace N
Exterior
Utilities Available Electricity Available, Natural Gas Available, Sewer Connected
Roof Type Metal
Garage No
Building
Sewer Public Sewer
Structure Type Brick
Others
Acceptable Financing Cash, Conventional
Listing Terms Cash, Conventional

© 2025 METROLIST, INC., DBA RECOLORADO® – All Rights Reserved
6455 S. Yosemite St., Suite 500 Greenwood Village, CO 80111 USA
6455 S. Yosemite St., Suite 500 Greenwood Village, CO 80111 USA
Listed by GATEWAY REALTY I-70 LLC • farmhand118@aol.com,303-644-3344






