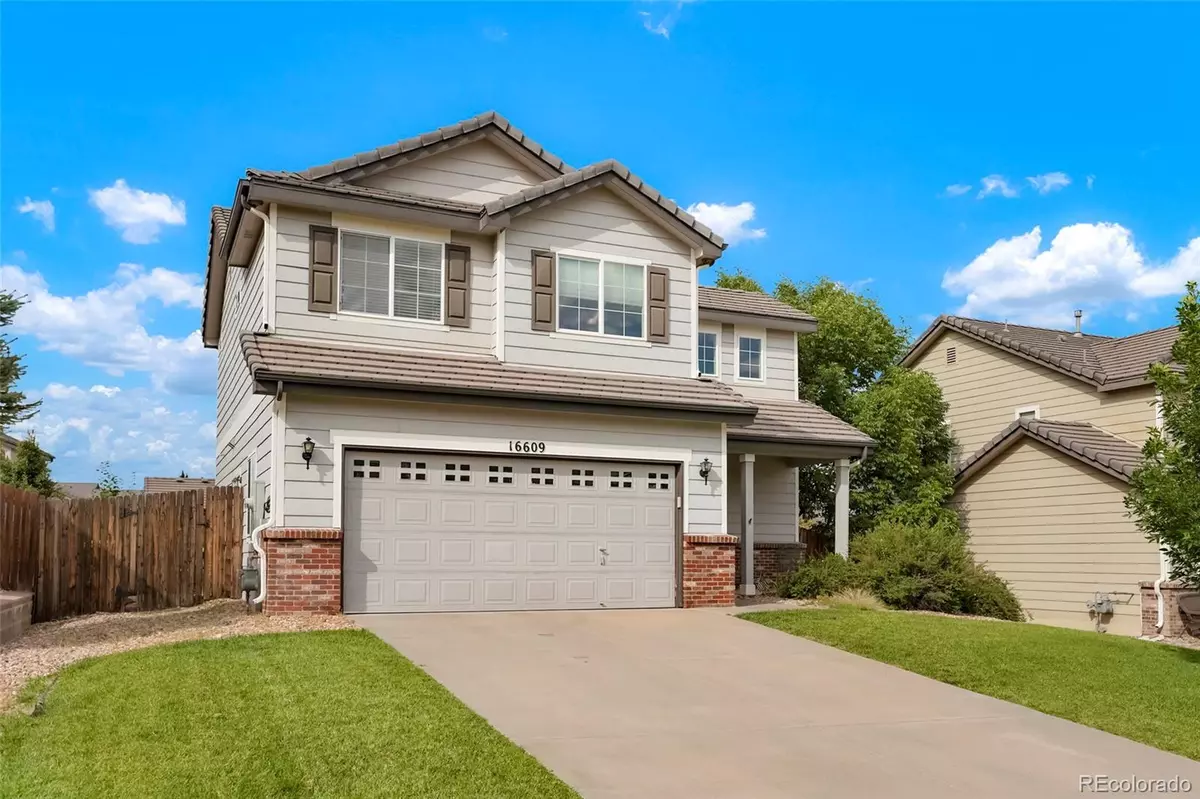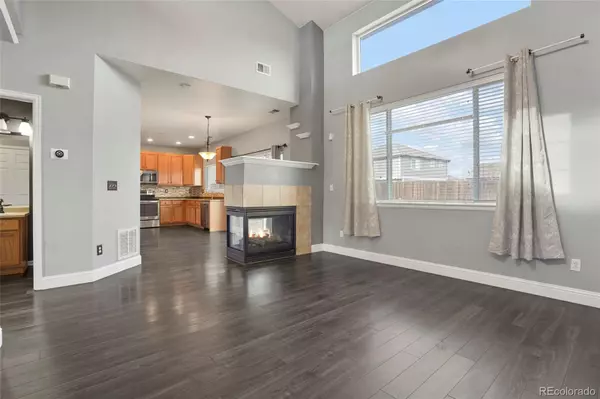3 Beds
3 Baths
1,498 SqFt
3 Beds
3 Baths
1,498 SqFt
Key Details
Property Type Single Family Home
Sub Type Single Family Residence
Listing Status Active
Purchase Type For Sale
Square Footage 1,498 sqft
Price per Sqft $367
Subdivision Antelope Heights
MLS Listing ID 6462327
Style Traditional
Bedrooms 3
Full Baths 2
Half Baths 1
Condo Fees $100
HOA Fees $100/mo
HOA Y/N Yes
Abv Grd Liv Area 1,498
Originating Board recolorado
Year Built 2005
Annual Tax Amount $4,549
Tax Year 2023
Lot Size 6,534 Sqft
Acres 0.15
Property Description
On the main floor, you'll find a family room with vaulted ceilings, a cozy fireplace that separates the family room and kitchen, and large picture windows showcasing beautiful backyard views. The modern kitchen is equipped with stainless steel appliances and granite countertops as well as sliding door access to the backyard and a large area for a dining table. A laundry room is easily accessible from both the kitchen and the garage. Luxury vinyl flooring runs throughout the main level, complementing the home's sophisticated style. A stunning half bathroom completes this floor and gives easy access for guests or residents alike.
Upstairs, carpeted stairs lead to a spacious landing area, two front-facing bedrooms with plush carpeting, and a full bathroom featuring a large soaking tub and shower. The primary bedroom suite boasts backyard views and a private bathroom with dual vanity sinks, a bath/shower combo, a private commode, and ample storage space.
This beautiful home is perfect for family living and entertaining. Don't miss the opportunity to experience the charm of Parker, Colorado, and make this house your home!
Location
State CO
County Douglas
Rooms
Basement Crawl Space
Interior
Interior Features Ceiling Fan(s), Eat-in Kitchen, Granite Counters, High Ceilings, Open Floorplan, Pantry, Primary Suite, Smart Thermostat, Vaulted Ceiling(s), Walk-In Closet(s)
Heating Forced Air
Cooling Central Air
Flooring Carpet, Linoleum, Vinyl
Fireplaces Number 1
Fireplaces Type Family Room, Gas Log, Kitchen
Fireplace Y
Appliance Dishwasher, Disposal, Dryer, Microwave, Oven, Range, Refrigerator, Washer
Laundry In Unit
Exterior
Exterior Feature Rain Gutters
Parking Features Concrete, Electric Vehicle Charging Station(s)
Garage Spaces 2.0
Fence Partial
Utilities Available Cable Available, Electricity Connected, Internet Access (Wired), Natural Gas Connected, Phone Available
Roof Type Composition
Total Parking Spaces 2
Garage Yes
Building
Lot Description Sprinklers In Front, Sprinklers In Rear
Foundation Slab
Sewer Public Sewer
Water Public
Level or Stories Two
Structure Type Brick,Concrete,Frame
Schools
Elementary Schools Gold Rush
Middle Schools Cimarron
High Schools Legend
School District Douglas Re-1
Others
Senior Community No
Ownership Individual
Acceptable Financing Cash, Conventional, FHA, VA Loan
Listing Terms Cash, Conventional, FHA, VA Loan
Special Listing Condition None
Pets Allowed Cats OK, Dogs OK

6455 S. Yosemite St., Suite 500 Greenwood Village, CO 80111 USA






