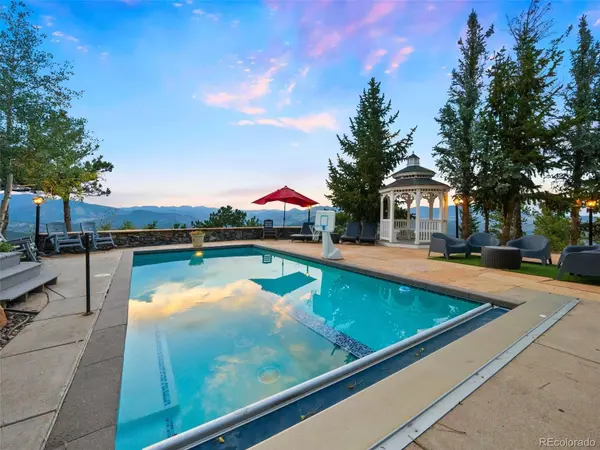7 Beds
9 Baths
9,277 SqFt
7 Beds
9 Baths
9,277 SqFt
Key Details
Property Type Single Family Home
Sub Type Single Family Residence
Listing Status Active Under Contract
Purchase Type For Sale
Square Footage 9,277 sqft
Price per Sqft $296
Subdivision Summit Ranch
MLS Listing ID 6191658
Style Mountain Contemporary,Traditional
Bedrooms 7
Full Baths 5
Half Baths 2
Three Quarter Bath 2
HOA Y/N No
Abv Grd Liv Area 7,191
Originating Board recolorado
Year Built 1991
Annual Tax Amount $19,757
Tax Year 2023
Lot Size 4.040 Acres
Acres 4.04
Property Description
Step inside, and you’re greeted by an open-concept floor plan designed to capture the beauty of the mountains from every angle. The great room, with its dramatic fireplace and curved wall of windows, is perfect for cozy evenings or grand gatherings. For the culinary enthusiast, the upscale gourmet kitchen boasts a Wolf Oven, complemented by a sunroom ideal for growing fresh herbs, promises a delightful cooking experience that meets the highest standards.
Every inch of this estate exudes sophistication—from the formal dining room with its custom molding and ceiling to the rich wood-paneled den, complete with its own fireplace. With all bedrooms featuring ensuite bathrooms and multiple common areas, there’s ample space for everyone to relax and enjoy.
And then there’s the outdoor oasis—a sparkling pool with an inset spa, surrounded by a spacious patio, where you can entertain guests, unwind, and soak in those spectacular mountain views. This is more than just a home; it’s a lifestyle, waiting for you to embrace it.
The home boasts 3 laundry rooms, dog spa, workout room, pool table room and rec areas.
Location
State CO
County Jefferson
Zoning SR-5
Rooms
Basement Finished, Full
Interior
Interior Features Breakfast Nook, Built-in Features, Ceiling Fan(s), Eat-in Kitchen, Five Piece Bath, Granite Counters, High Ceilings, Jack & Jill Bathroom, Jet Action Tub, Kitchen Island, Open Floorplan, Pantry, Primary Suite, Smoke Free, Solid Surface Counters, Stone Counters, Vaulted Ceiling(s), Walk-In Closet(s), Wet Bar
Heating Forced Air, Natural Gas, Radiant
Cooling Attic Fan
Flooring Carpet, Tile, Wood
Fireplaces Number 5
Fireplaces Type Bedroom, Gas, Gas Log, Great Room, Other, Primary Bedroom, Wood Burning Stove
Fireplace Y
Appliance Dishwasher, Disposal, Double Oven, Dryer, Microwave, Oven, Refrigerator, Washer
Exterior
Exterior Feature Dog Run, Lighting, Spa/Hot Tub
Parking Features Asphalt, Circular Driveway, Heated Garage, Insulated Garage
Garage Spaces 4.0
Pool Outdoor Pool, Private
Utilities Available Cable Available, Electricity Available, Internet Access (Wired), Natural Gas Available, Phone Available
View Mountain(s)
Roof Type Composition
Total Parking Spaces 4
Garage Yes
Building
Lot Description Cul-De-Sac, Foothills, Landscaped, Mountainous, Sprinklers In Front, Sprinklers In Rear
Sewer Septic Tank
Water Well
Level or Stories Two
Structure Type Frame,Rock,Stucco
Schools
Elementary Schools Ralston
Middle Schools Bell
High Schools Golden
School District Jefferson County R-1
Others
Senior Community No
Ownership Individual
Acceptable Financing Cash, Conventional, Other
Listing Terms Cash, Conventional, Other
Special Listing Condition None

6455 S. Yosemite St., Suite 500 Greenwood Village, CO 80111 USA






