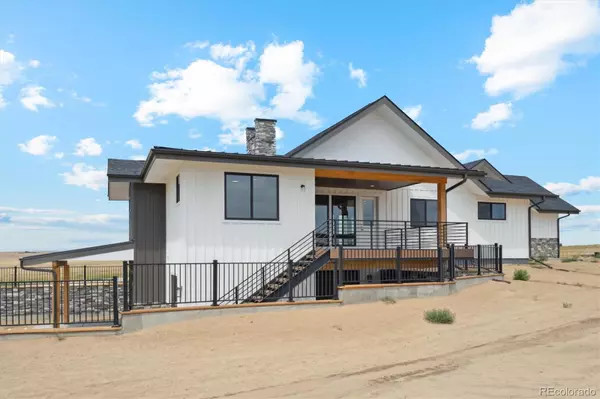4 Beds
4 Baths
3,110 SqFt
4 Beds
4 Baths
3,110 SqFt
Key Details
Property Type Single Family Home
Sub Type Single Family Residence
Listing Status Active
Purchase Type For Sale
Square Footage 3,110 sqft
Price per Sqft $305
Subdivision Grasslands At Comanche
MLS Listing ID 9138524
Style Contemporary
Bedrooms 4
Full Baths 1
Three Quarter Bath 3
Condo Fees $600
HOA Fees $600/ann
HOA Y/N Yes
Abv Grd Liv Area 1,944
Originating Board recolorado
Year Built 2024
Annual Tax Amount $3,181
Tax Year 2023
Lot Size 2.500 Acres
Acres 2.5
Property Description
Location
State CO
County Adams
Rooms
Basement Finished, Full, Walk-Out Access
Main Level Bedrooms 3
Interior
Interior Features Built-in Features, Ceiling Fan(s), Eat-in Kitchen, High Ceilings, Kitchen Island, Open Floorplan, Pantry, Primary Suite, Radon Mitigation System, Smoke Free, Solid Surface Counters, Utility Sink, Vaulted Ceiling(s), Walk-In Closet(s), Wet Bar
Heating Forced Air, Propane, Wood Stove
Cooling Central Air
Flooring Carpet, Laminate, Vinyl
Fireplaces Number 1
Fireplaces Type Gas Log, Living Room, Pellet Stove
Fireplace Y
Appliance Cooktop, Dishwasher, Disposal, Double Oven, Gas Water Heater, Microwave, Range, Range Hood, Refrigerator, Self Cleaning Oven, Trash Compactor
Exterior
Exterior Feature Balcony, Lighting, Rain Gutters
Parking Features 220 Volts, Concrete
Garage Spaces 3.0
Fence None
Utilities Available Electricity Connected, Propane
View Mountain(s), Plains
Roof Type Composition
Total Parking Spaces 4
Garage Yes
Building
Lot Description Corner Lot, Fire Mitigation, Sloped
Foundation Concrete Perimeter, Slab, Structural
Sewer Septic Tank
Water Well
Level or Stories One
Structure Type Concrete,Frame,Stone,Wood Siding
Schools
Elementary Schools Strasburg
Middle Schools Hemphill
High Schools Strasburg
School District Strasburg 31-J
Others
Senior Community No
Ownership Corporation/Trust
Acceptable Financing Cash, Conventional, Jumbo, VA Loan
Listing Terms Cash, Conventional, Jumbo, VA Loan
Special Listing Condition None
Pets Allowed Yes

6455 S. Yosemite St., Suite 500 Greenwood Village, CO 80111 USA






