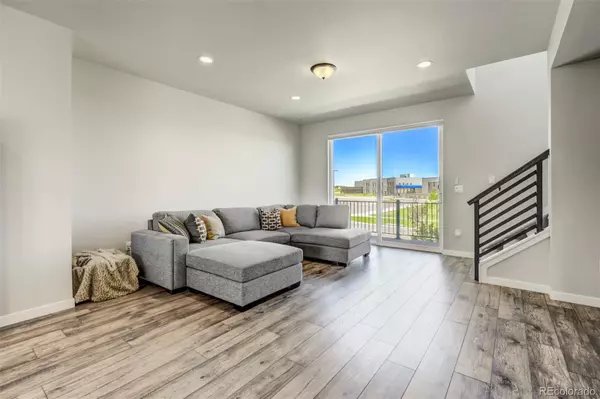2 Beds
3 Baths
1,839 SqFt
2 Beds
3 Baths
1,839 SqFt
Key Details
Property Type Single Family Home
Sub Type Single Family Residence
Listing Status Active
Purchase Type For Sale
Square Footage 1,839 sqft
Price per Sqft $266
Subdivision Midtown At Wolf Ranch
MLS Listing ID 2815194
Style Contemporary
Bedrooms 2
Full Baths 1
Half Baths 1
Three Quarter Bath 1
Condo Fees $136
HOA Fees $136/mo
HOA Y/N Yes
Abv Grd Liv Area 1,839
Originating Board recolorado
Year Built 2021
Annual Tax Amount $875
Tax Year 2022
Lot Size 2,178 Sqft
Acres 0.05
Property Description
The open-concept living area is bathed in natural light streaming through expansive windows, creating a bright and airy atmosphere. Leading you to a gourmet kitchen with a large island. Adorned with sleek quartz countertops, state-of-the-art stainless steel appliances, and custom cabinetry, it's the perfect blend of style and functionality.
Upstairs, the spacious bedrooms offer plush carpets and ample closet space, providing cozy sanctuaries for relaxation. The master suite is a true oasis, featuring a spa-like ensuite bathroom with a glass-enclosed shower.
But the luxury doesn't end there—step outside to discover a private balcony where you can unwind as you take in views of the bustling city below. This home is ideally situated the highly desired Academy District 20, walking trails, and a myriad of other amenities, ensuring both convenience and leisure are always within reach.
Whether you're hosting gatherings in the expansive living spaces or enjoying a peaceful evening on your private balcony, this home embodies the epitome of sophisticated urban living with a touch of flair. Don't miss your chance to make this Midtown gem your own!
Location
State CO
County El Paso
Zoning PUD AO
Interior
Interior Features Ceiling Fan(s), Eat-in Kitchen, Pantry, Primary Suite, Quartz Counters, Smoke Free
Heating Forced Air
Cooling Central Air
Flooring Carpet, Laminate
Fireplace N
Appliance Dishwasher, Disposal, Dryer, Microwave, Range, Refrigerator, Self Cleaning Oven, Washer
Exterior
Exterior Feature Balcony
Parking Features Concrete
Garage Spaces 2.0
Fence Partial
Utilities Available Electricity Connected, Natural Gas Connected, Phone Available
View Mountain(s)
Roof Type Composition
Total Parking Spaces 2
Garage Yes
Building
Sewer Public Sewer
Water Public
Level or Stories Three Or More
Structure Type Frame
Schools
Elementary Schools Ranch Creek
Middle Schools Timberview
High Schools Liberty
School District Academy 20
Others
Senior Community No
Ownership Individual
Acceptable Financing Cash, Conventional, FHA, VA Loan
Listing Terms Cash, Conventional, FHA, VA Loan
Special Listing Condition None
Pets Allowed Cats OK, Dogs OK

6455 S. Yosemite St., Suite 500 Greenwood Village, CO 80111 USA






