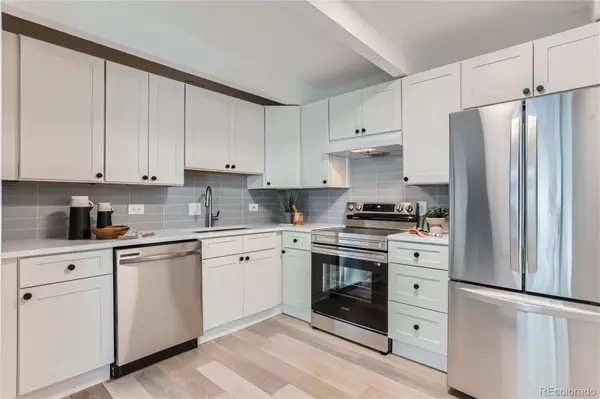1 Bed
1 Bath
694 SqFt
1 Bed
1 Bath
694 SqFt
Key Details
Property Type Condo
Sub Type Condominium
Listing Status Active
Purchase Type For Sale
Square Footage 694 sqft
Price per Sqft $453
Subdivision Capitol Hill
MLS Listing ID 6348690
Bedrooms 1
Full Baths 1
Condo Fees $398
HOA Fees $398/mo
HOA Y/N Yes
Abv Grd Liv Area 694
Originating Board recolorado
Year Built 1968
Annual Tax Amount $1,245
Tax Year 2022
Property Description
Location
State CO
County Denver
Zoning G-MU-5
Rooms
Main Level Bedrooms 1
Interior
Interior Features Quartz Counters, Walk-In Closet(s)
Heating Hot Water
Cooling Central Air
Flooring Carpet, Laminate, Tile
Fireplaces Number 1
Fireplaces Type Living Room, Wood Burning
Fireplace Y
Appliance Dishwasher, Range, Refrigerator
Exterior
Pool Indoor
Roof Type Composition
Total Parking Spaces 1
Garage No
Building
Sewer Public Sewer
Water Public
Level or Stories One
Structure Type Block,Frame
Schools
Elementary Schools Dora Moore
Middle Schools Morey
High Schools East
School District Denver 1
Others
Senior Community No
Ownership Agent Owner
Acceptable Financing Cash, Conventional, FHA, VA Loan
Listing Terms Cash, Conventional, FHA, VA Loan
Special Listing Condition None
Pets Allowed No

6455 S. Yosemite St., Suite 500 Greenwood Village, CO 80111 USA






